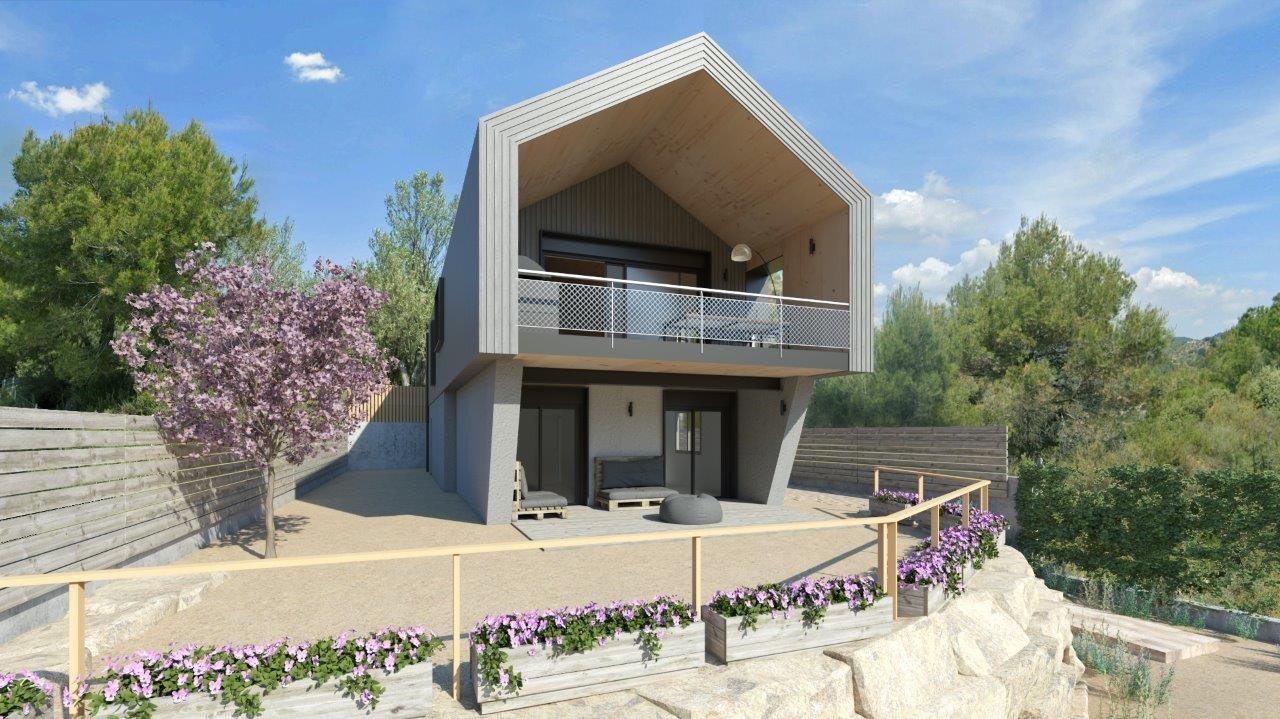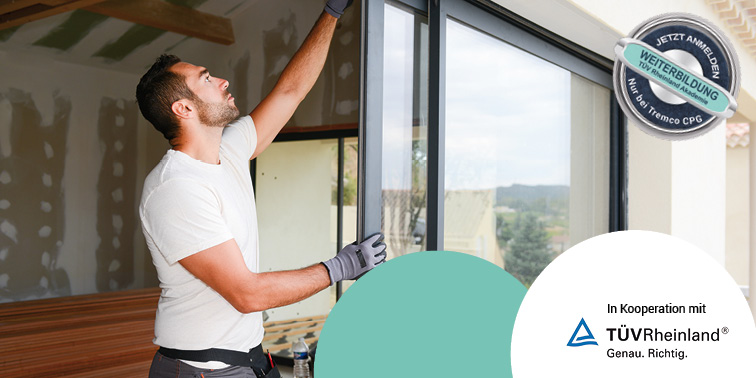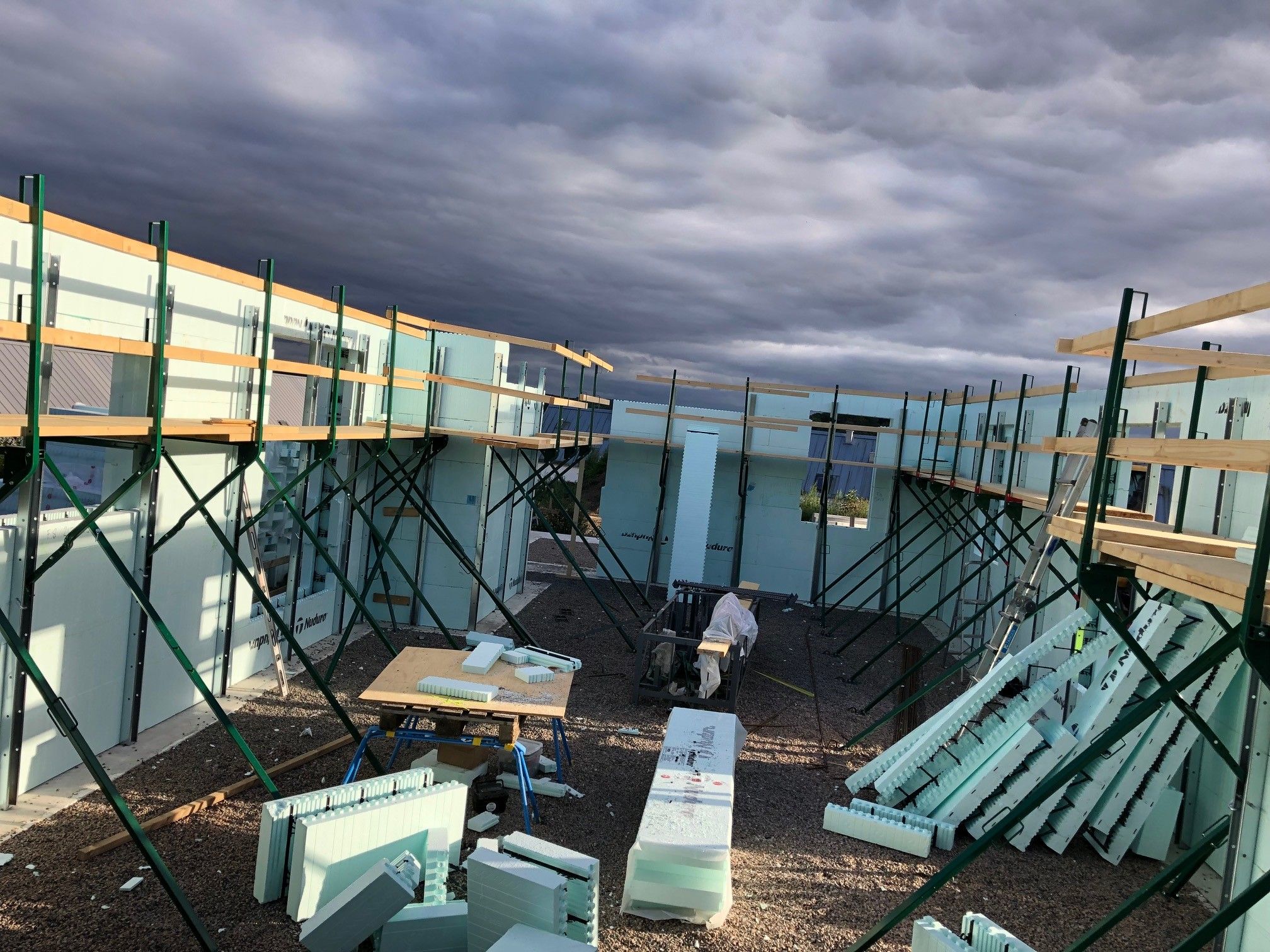The house of lilu a passive house

Although it still represents only a small part of the construction sector, the passive house is growing year by year, and still has a bright future ahead of it. We are already noticing more and more passive building construction sites around us.
CPG Europe is delighted to be involved in a new Passivhaus project, in Catalonia, Spain, known as the "House of Lilu", carried out in collaboration with House Habitat, a company specialized in passive bio construction.
As a reminder: What is a passive house?
The official definition tells us that a passive house is a building, which aims to reduce its energy consumption until, in some cases, energy self-sufficiency, thanks to its specific design and construction method.
In fact, up to 90% energy savings can be achieved with Passivhaus construction, compared to standard buildings. To achieve this, a Passivhaus building must use very little energy for heating and summer comfort.
In addition to energy efficiency, one of the main advantages of a Passivhaus building is user comfort, as it is built in such a way as to offer good airtightness and high indoor air quality, to maintain an optimal temperature regardless of the time of year.
The house of lilu
The objective of this project is to obtain Passivhaus certification for an entirely wooden house, the first of its kind in Catalonia. This house will not only serve as housing, but also as the headquarters of House Habitat and will allow universities and other companies to see a Passivhaus in action!
Some of the key points of the construction of Maison Lilu are:
- Ability to monitor energy consumption and other variables. Engineers, technicians and end users will be able to experiment and see if they can live in a bio-passive house.
- A healthy home. With excellent indoor air quality that reduces VOCs and special design that minimizes electromagnetic fields and other harmful substances. Humidity control will also be put in place. In addition, the house will contain a dual-flow ventilation system with heat recovery to maintain high indoor air quality to optimize the health of users.

- Green building. The house will be built in a modular way, so that the carbon footprint is significantly reduced compared to other traditional construction methods. In addition, materials "km. 0" will be used, i.e. that have travelled less than 100 km to the construction site and are produced in an ecological and organic way.
- Energy efficiency. If the house maintains a positive energy consumption: it will save more energy than it consumes.
- Construction time of 5 months. The impact of the work is reduced. Its structure and roof were built in just 5 days and the project must be completed in 5 months.

CPG Europe collaborates in this sustainable building
As an industry leader in providing sustainable building construction solutions, CPG Europe is looking forward to collaborating on this exciting project, offering its products, services and knowledge to House Habitat. The main objective being to achieve the comfort of the user and increase the well-being of the occupants, with minimal energy consumption, the products used will be those of theillbruck brand, specialist in caulking solutions for windows and facades. The illbruck range includes impregnated foams, membranes, sealants and hybrid adhesives.
For the sealing of the peripheral joints of the exterior joinery, the "3 in 1" illbruck TP654-illmod Trio 1050Pa impregnated foam was selected. This multifunctional product ensures water tightness on the outside, continuity of thermal and acoustic insulation between the wall and the window, and airtightness, in accordance with the Passivhaus standard.
The high-strength glue illbruck SP050 is used in the manufacture of wood joinery, for its weather and UV resistance, and its excellent tensile strength.

PASSIVHAUS DESIGN
The shell was completed in just five days, for a surface of 180 m² spread over two floors. With a modern and compact design, a pitched roof and large windows, bringing in sun and natural light, the house has a ventilated wooden façade and a composite system of thermal insulation from the outside (ITE).
It is built with a double structure including light wood and CTL (laminated wood panels), from sustainable forests of the Pyrenees. As it is a modular construction system, the shorter delivery times make it possible to consider completing the construction of the house in 5 months.
Lilu's Passivhaus Plus certification is one of the most demanding certificates in terms of energy efficiency. It stipulates that the demand for renewable primary energy does not exceed 45 kWh/m² per year, which this construction achieves.
This certification requires that the production of renewable energy be at least 60 kWh/m² per year, which will be achieved thanks to the solar panels installed on the roof. The house will also have an aerothermal air conditioning system and a domestic hot water (HSW) system, which will contribute to this certification. Finally, certification can only be awarded after a thorough examination of energy requirements, situation, weather, shadows, solar radiation, altitude and airtightness.
In summary, this building will have a positive energy consumption, because it will produce more energy than it consumes.


Images used to verify the energy needs of Maison Lilu.
For more information on CPG Europe's building solutions to improve energy efficiency, or on the systemsoffered to modular or off-site construction manufacturers, visitwww.cpg-europe.com.










